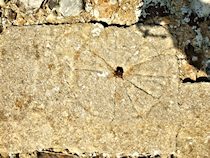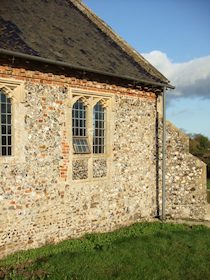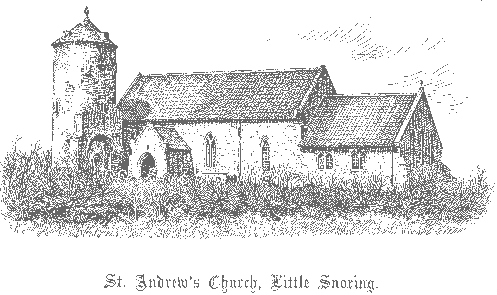
The Church of St. Andrews, Little Snoring
by Ann and John Gurney
The illustration is reproduced from a drawing of the church by C. A. Cormick published in “Norfolk Churches, The Hundred of Gallow” by T. H. Bryant, dated 1900.
The Church dedicated to St. Andrew was built on rising ground and is separated from the village by a little stream.
There used to be a chapel in the church dedicated to St. Anthony, who can be recognised in other East Anglian churches with his pig and bell (East Rudham and Westhall), or being tempted by an attractive lady (Ickworth and Tacolneston).
Tower
The round tower of this, and many East Anglian churches was the natural result
of having to build with the only local stone available - flint - hence the difficulty of producing strong corners. The art of brickmaking was lost when the Romans left and brickmaking was not generally revived in England until the 15th century.
The great majority of these round towers which, like this one, appear to date from before the Norman Conquest, were close to the sea or estuaries. This seems to suggest that these early round towers were built as lookout towers to watch for invaders, and in some cases as places of refuge from the Northmen and Danes. The windows are usually very small, designed for a defensive purpose. “From the Fury of the Northmen Good Lord Deliver us” was once in the Litany.
Construction
The flint from which the tower and most of the present church is built is found locally as concretions in the chalk, or weathered out and found in the soil, and no doubt in early days much could be collected from the fields after ploughing. On the east side of the tower are arches of carstone. This is a dark reddish-brown sandstone with iron ore in it. It is an unusual building material in the area but it is also found in the ruins of the Saxon Cathedral at North Elmham, some eight miles to the south. It was quarried at Dersingham and Snettisham, by the Wash (South of Hunstanton).
In later years, and after the Conquest, limestone from Rutland, Northamptonshire or Lincolnshire, taken from quarries at Clipsham, Barnack or Ancaster, was used for the corners of walls, windows, tracery and doorways of churches and important buildings. Heavy building stones were taken by river and sea as far as possible and then to the building site on carts or sledges, probably drawn by oxen.
Stones for Little Snoring may have come right up the river Stiffkey in flat-bottomed boats to within half a mile of the church.
The tower has small slit windows with trefoil heads. The single bell is inscribed "Pack and Chapman of London fecit 1770”. The other two of the three bells were sold in 1772.
Little Snoring and Bramfield, near Southwold in Suffolk, are the only churches in England with detached round towers. Curiously, in both, the existing church lies to the north-east of the tower, both are some seven to eight miles from the sea, and both are dedicated to St. Andrew. The eastern side of the tower clearly shows that an ancient church was attached to it. Note the (?) priest’s head under the carstone arches. The present charming and unusual conical tiled roof probably dates from c.1800. It has been a puzzle over the years as to why the present church is detached from the tower.
Doorway
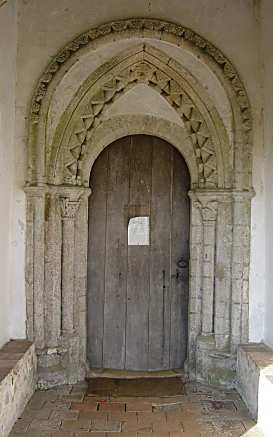
The unique south doorway consists of three arches — the innermost being a plain Norman round arch, outside this, according to Pevsner, the stones of what had been a broad round arch were reassembled, including the zigzag at right angles to the wall, to produce a narrow, sharply pointed arch with a lion's head at the apex.
This arch is carried on Early English (c.1250) capitals decorated with foliage.
Note that the decoration of these capitals is different on each side. Each capital is surmounted with a square Norman (c.1100) abacus. The outer of the three arches is of Saracenic appearance being of horseshoe shape with foliage decoration in the upper stones. The lower ones with no decorations were evidently all that the master mason had available to finish the job.
Could the influence of the Crusades have caused the Eastern-looking shape of this outer arch? Or did the mason contrive this curve in the arch to fit the stones he had into the space?
The south porch with its stone seat on either side is in the decorated style (c.1300). Five, much weathered but attractive, stone heads decorate the south side of this porch.
Font
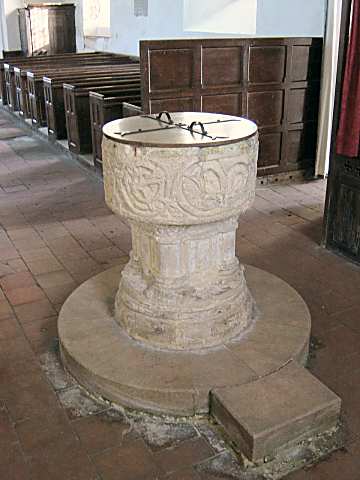
The font with its round bowl decorated with foliage and set on four pilasters round a shaft, is “Norman” and of much interest.
Inside the church and above the south doorway is a rare example of the coat of arms of James II reign, with splendid rampant lion and unicorn, and inscriptions “Honi-soit-mal-y-pense”, “Dieu-et-mon-droit” and the date 1686.
A plaque on the south side of the nave records that the Royal Air Force used the church in 1944 and 1945, when the land immediately to the north-east had become an aerodrome. Awards boards fixed at the west end were placed here when the Officer’s Mess was demolished. They give lists of sorties from Little Snoring over Prague, Cologne, Worms, and many other places.
The raised platforms at this end of the church were built for elevated pews.
The one-manual foot or hand-blown three-stop chamber organ was made in c.1800 by C. Howard of Fakenham.
The mahogany pulpit with fluted pilasters dates from about 1780. Mahogany from Jamaica had been imported into England from about 1720. The wide arch between the nave and the chancel dates from about 1250.
Windows
The windows cover a most interesting and wide period - see key below. Those dating after 1250 would have been put in to embellish the church and give more light, or very probably to contain stained glass - all, alas, evidently smashed in this isolated church after the reformation.
The east window is Early English (c. 1250) and incorporates three widely spaced stepped lancet windows shafted inside. The attractive piscina at the southeastern corner is partly of the same date. Piscinas were designed for the washing out of the chalice and have drain holes in them.
The chalice and paten are Elizabethan and were made in Norwich.
-
1. c. 1100 (William II 1087—1100). “Norman”—on both sides of the west end of nave.
-
2. c. 1250 (Henry III 1216—1272). “Early English”—at southeastern end of nave, also triple at east end of chancel.
-
3. c. 1300 (Edward I 1272—1307). “Geometrical” tracery—at eastern end of north side of nave.
-
4. c.1330 (Edward III 1327—1377). “Decorated” or “Reticulated”—at centre of south side of nave, also at west end of church.
-
5. c.1400 (Henry IV 1399—1413) “Perpendicular” or “Tudor”—at centre of north side of nave.
-
6. c.1580 (Elizabeth I 1558—1603)—on both sides of chancel.
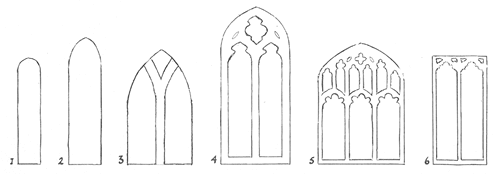
The Chancel
A ledger slab of black slate with fine cursive lettering records that Benjamin Lane, who died in October 1744, “was as good a Parish Priest as perhaps ever lived”. There is a similar one to the north to Susanna, his wife. The wording (as far as can be made out) reads as follows:
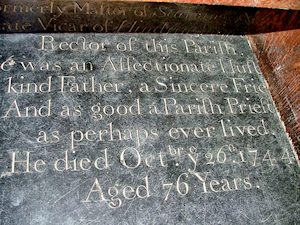 "Formerly Master of Scarning School and Late Vicar of Hindringham, Rector of this Parish; He was an affectionate Husband, a kind Father, a Sincere Friend and as good a Parish Priest as perhaps ever lived. He died October 26th 1744, aged 76 years."
"Formerly Master of Scarning School and Late Vicar of Hindringham, Rector of this Parish; He was an affectionate Husband, a kind Father, a Sincere Friend and as good a Parish Priest as perhaps ever lived. He died October 26th 1744, aged 76 years."
The registers date back to 1559. [see other pages on this site for a transcript of the parish registers]
On the outside of the south wall of the chancel there are the remains of a “scratch dial”. These ancient sundials were used to tell the times of Mass. (See the dial and its location in the sidebar.)
Some Questions
In addition to the puzzle as to why the church is detached from the tower, there is the puzzle that it appears to date from both c.1100 and c.1250.
It has two “Norman” windows and two Norman doorways, one blocked up, and a Norman font, all of which are at the western end of the nave and dating from c.1100. At the eastern end of the nave we have the “Early English” chancel arch with an Early English window adjoining it; also in the chancel, triple Early English windows at the east end and piscina which is basically Early English - all dating from c.1250.
It seems that the solution to these puzzles is, that there was originally a small Saxon church attached to the tower. (see the roof outline of this on the eastern side of the tower.)
It may be that around the year 1100 this Saxon church was too small for the population or may have been destroyed by fire, and that it was found more convenient to build a new Norman church a little to the north where the rising ground did not slope so quickly to the little stream on the east.
This church only consisted of about two-thirds of the western end of the nave of the present church, with perhaps a small chancel to the east for the altar - see especially the back of the church on the northern side and note how the wall seems to have been altered about fifteen feet from the eastern end of the nave. When the Saxon church was pulled down its round tower was spared.
Probably in c.1250 there was again an urge to build a bigger church The nave was lengthened and the present chancel with its east window was built. Finally, in c.1300 the south porch was added and the curious present decoration to the south doorway was constructed incorporating “Norman” stones—perhaps resulting from the pulling down of an old small Norman chancel arch.
Benefactors
Blomefield records that Robert Smith, a Rector, gave by his WIll in 1525 the house he lived in for the repair and maintenance of the church, on condition that the Churchwardens yearly keep his exequies on the third Sunday in Lent and on the Monday following arrange a Mass for his soul and for his parents and benefactors.
In 1769 the chancel was tiled and the rest of the roof covered with lead.
Henry Nicholas Astley (1767—1854) was Rector from 1791 to 1854, having been originally appointed by the Bishop after the vacancy had “lapsed”—a remarkable record of c. 63 years.
The King's manor of Fakenham extended into Little Snoring. The principal manor, however, was Walcote and Boles Manor, which passed through the ownership of many families, including the de Snarings, the Boles, the Walcotes, the de Berneys, the Heydons and Astleys.
NB: If you are lucky enough to visit this church in May, look out for the meadow saxifrage (saxifraga granulata L.) , which likes dry chalky banks and grows on either side of the church path.
Acknowledgments:
With grateful thanks to Canon Wylam, Rector (1963—1973), and Mrs. Whitehead, Churchwarden, for help and encouragement.
(c)1973 by A. and J. Gurney, Walsingham, Norfolk. Hard copies of this booklet may be obtained from the Church
The stepped area at the West end, behind the font. The present pews are free-standing, but these could have been intended for box pews for a West Gallery Quire.
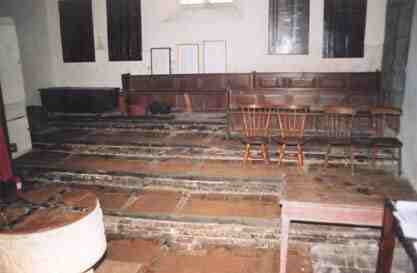
ALSO SEE:

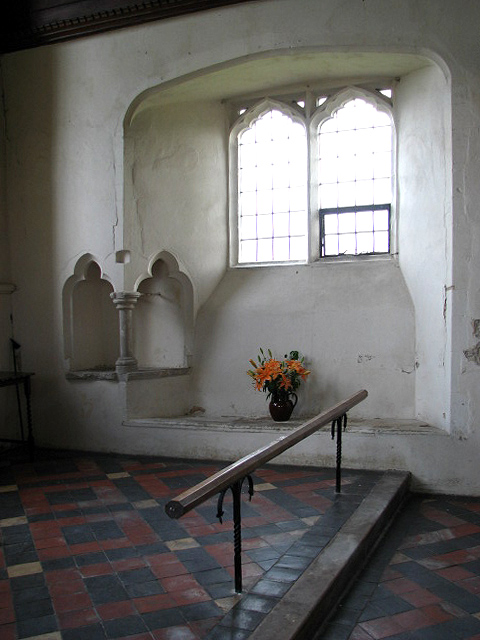




 "Formerly Master of Scarning School and Late Vicar of Hindringham, Rector of this Parish; He was an affectionate Husband, a kind Father, a Sincere Friend and as good a Parish Priest as perhaps ever lived. He died October 26th 1744, aged 76 years."
"Formerly Master of Scarning School and Late Vicar of Hindringham, Rector of this Parish; He was an affectionate Husband, a kind Father, a Sincere Friend and as good a Parish Priest as perhaps ever lived. He died October 26th 1744, aged 76 years."
