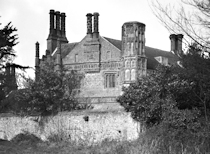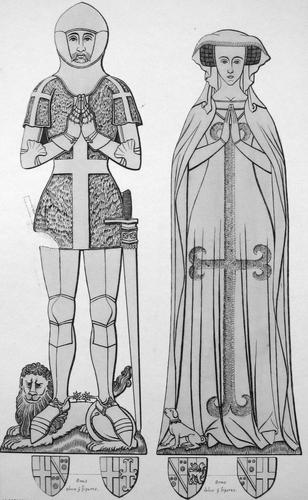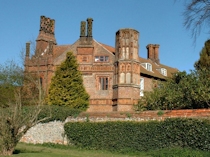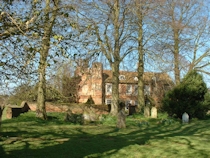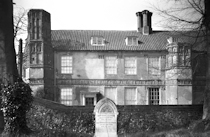"The Parsonage House at Great Snoring" from "Examples of Gothic Architecture"
THIS village of Great Snoring is situated in the immediate vicinity of East
Barsham and Thorpland, and exhibits another remarkable piece of ancient
domestic architecture, in the rectory, or parsonage-house, here represented.
The peculiar style of the building shews it to have been erected in the reign
of Henry VIII.; and from the shells and tuns carved on the windows and
other parts, we may infer that its founder was of the family of Shelton, such
quaint devices being often seen in buildings of that period.
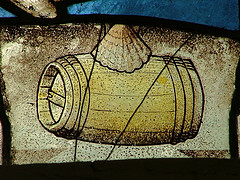
The manor of Snoring came into the possession of Sir Ralph Shelton,
of Shelton, in Norfolk, on the death of his cousin, Hugh de Burgolyon, in
the reign of Edward III. It continued in the same family until the year
1611, when Sir Ralph Shelton sold the lordship to Thomas Richardson,
sergeant-at-law, and afterwards lord chief justice of the King's Bench.
This
Sir Ralph Shelton was killed at the Isle of Rhe, in France, A. D. 1628; and
leaving no issue, his family became extinct.
THE SOUTH FRONT, WINDOW AND DETAILS OF ORNAMENTS
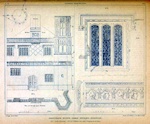 This curious structure being mutilated and altered in different parts, much
of its original design cannot be made out. The elevation represents the
south front, with a turret at the south-east angle; beyond which another line
of front extends towards a second turret. The ruins of one or two other
turrets are said to have been visible within memory, but these are now
entirely obliterated.
This curious structure being mutilated and altered in different parts, much
of its original design cannot be made out. The elevation represents the
south front, with a turret at the south-east angle; beyond which another line
of front extends towards a second turret. The ruins of one or two other
turrets are said to have been visible within memory, but these are now
entirely obliterated.
The two fronts do not stand at a right angle, but
obliquely, as if the building, when complete, had formed a polygon of five
sides; but whether this singular plan was actually executed or not, it is now
impossible to discover.
The walls of this house are constructed of brick,
and the ornaments are formed of tiles, very curiously moulded and fitted to
their respective situations. The first and second stories are distinguished
by friezes, somewhat similar to those on the front of Wolterton Manor House
though differently ornamented.
The upper parts of the turrets are covered
with tracery of very elegant style; but, unfortunately, they both have lost
their original terminations, so that it cannot be ascertained whether they had
spires, pinnacles, or battlements, on the top. The chimney has been broken
off, and afterwards rebuilt in a plain manner; and the door and lower
windows are blocked up.
The windows of the chamber story are remarkably
handsome, though of very moderate dimensions. The jambs and head are ornamented with a hollow moulding,
studded with shells and tuns placed alternately, forming a rebus on the name of Shelton.
Fig. 3. A portion of the upper frieze is here displayed at large, with a
section of the mouldings. In this frieze, the heads, and the ornaments around
them, partake of Italian taste. The larger portraits only exhibit profiles
of a man and woman, many times repeated. The string-courses, above and
below these heads, are filled with very small and delicate ornaments. [The " antique heads" described by Mr. Blomefield in one of the rooms of Wolterton
Manor House probably were of this description. — See page 54.]
DOOR, AND OTHER ORNAMENTAL DETAILS.
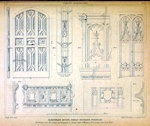 No. 1. This door is a very curious piece of workmanship, evidently of a
date coeval with the architecture of the house. The panels are all richly carved,
the small one in the centre bearing the shell and tun, in allusion to the
founder's name; with THE on one side, and MA conjoined on the other,
the abbreviations of Jesus and Mary; shewing it to be of earlier date than
the change of religion.
No. 1. This door is a very curious piece of workmanship, evidently of a
date coeval with the architecture of the house. The panels are all richly carved,
the small one in the centre bearing the shell and tun, in allusion to the
founder's name; with THE on one side, and MA conjoined on the other,
the abbreviations of Jesus and Mary; shewing it to be of earlier date than
the change of religion.
[The larger panels are carved in nearly the same pattern as some in a room of Beddington Manor House, Surrey, the ancient seat of the Carew family - See Pugin's "Gothic Ornaments," published in Quarto. There is also a resemblance to the tracery on the outward front of the gate-house at East Barsham, above a chamber window.]
No. 2. One of the small niches at the angles of the turret is here shewn
at large, with horizontal sections taken at different heights.
No. 3. Tracery on the turret, in the lower compartment, with the mouldings
at the bottom of the panels.
No. 4. Tracery in the upper part of the turret.
No. 5. Part of the frieze surrounding the turret, with a section of the same.
The string-course above the panels is similar to that on the bottom of the
upper frieze, the hollow moulding being filled
with small shields, each charged with a cross, and supported by two dogs. The bottom string-course bears the
letters THE and M, similar to those on the door.
No. 6. gives the panels on the base of the chimney, and a section of the
string-course over them, at large.
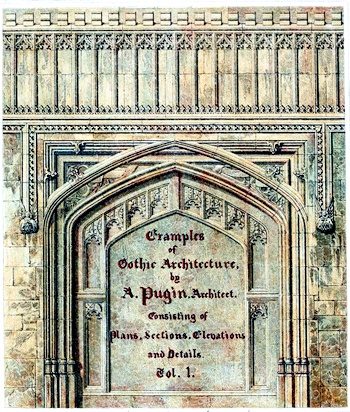
EXAMPLES OF GOTHIC ARCHITECTURE
SELECTED FROM VARIOUS
ANCIENT EDIFICES IN ENGLAND
consisting of
PLANS, ELEVATIONS, SECTIONS, AND PARTS AT LARGE;
Calculated to Emplify
THE VARIOUS STYLES,
and
THE PRACTICAL CONSTRUCTION
of this
ADMIRED CLASS OF ARCHITECTURE:
Historical & Descriptive Accounts
VOL I
by Augustus Pugin
THE LITERARY PART BY E. J. WILlSON, F.S.A.
SECOND EDITION, WITH CORRECTED PLATES
1895
Owners
1200s - 1350s Bourgiloun / Burgolyons (Whites 1845) [1]
The Bourgiloun family owned the manor from at least the 1300s. The Norfolk Record Office contains papers relating to the family from 1327. Ann Bourgiloun married Ralph Shelton and the manor passed to the Shelton family.
1350s - 1611 Sheltons (Whites 1845) The Sheltons built the manor house, which still stands in the village today. By the 1600s the Sheltons were in significant debt. By the mid-C16th the Kytson family also have some ownership of the manor.
1611-1695 Richardsons (Whites 1845) Manor bought by Thomas Richardson, later Speaker of the House of Commons.
1695-1715 Wards of Hindringham
1715-???? Nuns of Thorpland
18?? - 18?? John Dugmore, Swaffham (Whites 1854) The records of the Dugmore family are in the Norfolk Record Office.
18?? - 18?? Chad, Thursford Hall 1892 - Joseph Stonehewer Scott-Chad
18?? - 19?? Lee-Warner, Walsingham Abbey The Lee-Warner family was descended from John Warner, Bishop of Rochester 1637-1666. The archives of the Lee-Warner family including documents relating to Great Snoring are held at the Norfolk Record Office.
1872 - 19?? Paine and Brettell Solictors in Chertsey, Surrey.

